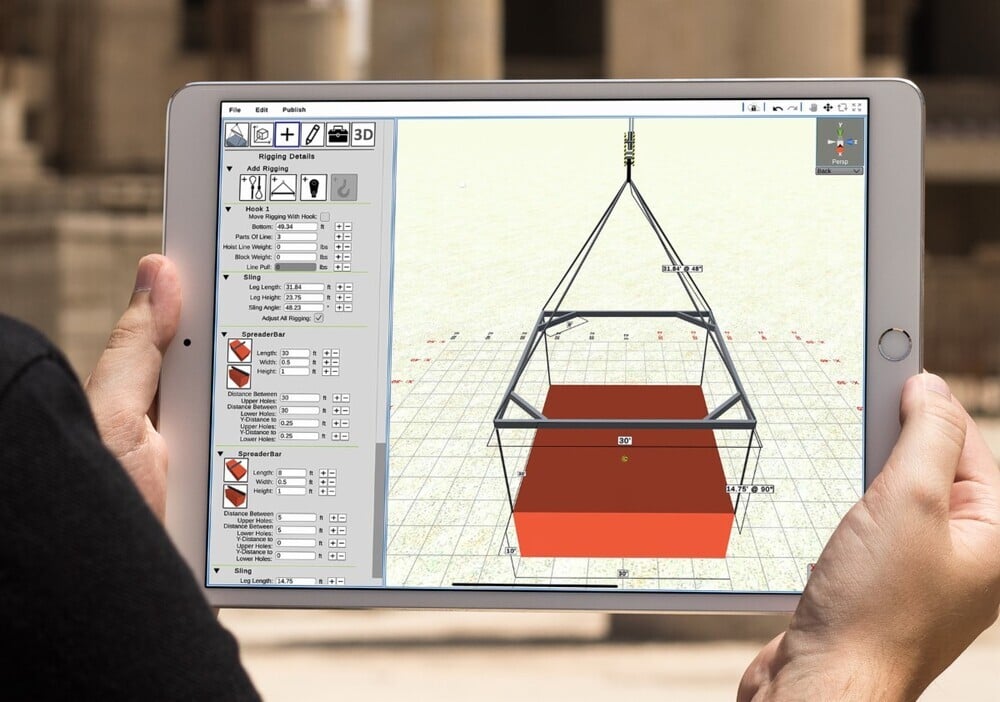A1A Software LLC, developer of 3D Lift Plan, has released a new application-based tool for anyone who needs to create rigging plans. The stand-alone application, available in the A1A Product Suite, provides detailed documentation for pre-lift planning, while also being easy to use on-the-go for planning in the field.

“Whether you are working in construction, heavy industry, manufacturing, energy, utilities, shipping or logistics—anywhere loads are being lifted—this tool provides peace of mind for rigging planning. It’s also useful for estimators, sales people, project managers, and others to accomplish the level of rigging planning that makes sense for their role, improving communication, and streamlining digital documentation.”
said Tawnia Weiss, President of A1A Software, LLC.
Rigging Designer is pre-loaded with options for 3D equipment, such as mobile cranes, excavators, forklifts, overhead cranes, or gantries. A library of more than 1,300 3D objects includes common loads lifted in construction and industrial applications and common buildings. Users can also create their own object to be lifted by entering the dimensions.
To create a rigging plan, simply input the center of gravity, pick points, hitch type, sling type and lengths, and other gear such as lifting beams, spreader frames, snatch blocks, or swivels. Rigging Designer will calculate sling angles and dimensions of rigging gear.
Rigging Designer is recommended for use with a tablet or desktop computer. It features easy-to-use drag and drop functionality and mirror/duplicate settings. Users can add notes regarding the lifting equipment to be used. Print your plan for use by rigging crews and field personnel, or create digital records that can be imported into the full version of 3D Lift Plan. The app can purchased through Microsoft, Google Play, or the Apple Store and is available for $250 per user.
“The A1A Product Suite application-based tools opens up features of 3D Lift Plan to people who may not need the full lift planning program. The idea is to enable estimators, sales people, project managers, and others to accomplish the level of lift planning that makes sense for their role, improving communication, and streamlining digital documentation.”
affirmed Tawnia Weiss, President of A1A Software, LLC.
3D Lift Plan is a lift planning and crane selection software that can be used simulate a crane lift. Information such as crane assembly area, critical lifts, ground bearing pressure and crane mat selection, can all be documented. From Altec to Zoomlion, 3D Lift Plan contains the largest library of crane load charts of any lift planning software on the market.


 Copyright 2017-2025 All rights reserved.
Copyright 2017-2025 All rights reserved.